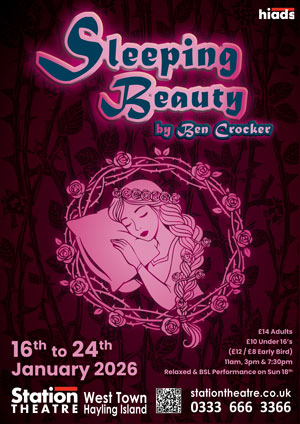This page contains the theatres technical specifications which may be useful for visiting groups.
Detailed pdfs on sound and lighting systems can be downloaded from here.
THE STATION THEATRE, HAYLING ISLAND
The Station Theatre is arguably the best volunteer run amateur theatre on the South Coast. Opened in 1996 it has a large car park, welcoming foyer and bar, warm and comfortable auditorium and excellent workshop, green-room and storage facilities.
Our air conditioned auditorium has 144 racked, upholstered seats with a perfect view from every seat.
We have four wheelchair spaces and an induction loop for the hard of hearing.
The acoustics are excellent and give perfect clarity to every seat without the slightest echo or dead-spot.

The proscenium stage is shown above. The stage has four metre headroom without flying facilities, although the pitched roof does allow some smaller scenic items to be flown. Permanently installed projector allows for projected backdrops either static or animated controlled from the control room. There are three on-stage lighting bars with 68 built-in 15 amp sockets and we can fit auxiliary bars if necessary.
There are normally two on-stage speakers and one sub-bass concealed behind the curtaining although a sound patch-box and under-stage channels allow considerable flexibility if required. There are two speakers in the auditorium facing the audience and additional high-level speakers at the back.
The 16 channel sound mixer controls through patch boxes and an effects generator, two MD recording decks, a CD deck and a cassette deck, although most sound is now run directly from a PC using SCS software. Four radio mics (lapel and hand) plus a number of cable mics are available. Shows can be relayed to green-room, workshop or foyer. Internal telephones and walkie-talkies are available for communication.
The auditorium has four longitudinal and one lateral lighting bar. There are two follow-spot windows in the lighting gallery. All lighting points have built in 15 amp sockets; 12 on the front bar, another 20 on the side bars, 4 in the follow-spot rooms and a further four on the lighting gallery roof.
The lighting is controlled by a 48 channel programmable board with monitor. The 54 dimmers and patch boards are located on a gantry over the workshop behind the stage. Over 100 PAT tested lanterns of all types are available at the theatre.
The high level lighting and sound gallery at the back of the auditorium runs the full width of the theatre and is reached via a staircase from the back hall of the foyer. The gallery is divided into three rooms. Two spot rooms and the control room. The control room has a perfect view of the whole stage and auditorium.
The centre section of the control room can be used for projection and is equipped with computer projector, VCR and DVD players. A motorised screen at the front of stage, just behind the front tabs, can be lowered from the control room.
The green-room leads to two dressing rooms equipped with make-up mirrors and wash basins, two toilets with wash basins and a separate shower. Off the green-room is also a fully fitted kitchen. In the green-room are tables and chairs (it is also a licensed performing area for 60 persons), sofas and full length mirror. A sound relay with excellent sound proofing gives a comfortable and relaxing atmosphere.
The green-room leads to a fully equipped workshop and scenery store behind the stage.
Over the green-room is a large property store and wardrobe with a costume workshop equipped with cut-out tables, sewing machines and over-locker.
 |  |  |  |  |  |  |  |